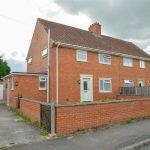Elmside Road, Bridgwater
£230,000
This property is not currently available. It may be sold or temporarily removed from the market.
Property Summary
Presenting this three bedroom, semi-detached family home.
Briefly, the ground floor of the property comprises a hallway with under-stairs storage. A generously proportioned living room/diner with dual aspect windows and a door opening onto the rear garden. The kitchen overlooks the rear garden and offers ample worktop & unit space, sink, integrated dishwasher, gas hob, electric oven, cooker hood and space for another appliance. An inner lobby links the utility & WC. The utility hosts a worktop with units and space for appliances. The WC hosts a toilet, sink and space for coats etc.
To the first floor, the landing benefits from a cupboard. Bedroom 1 is a good sized double with dual windows overlooking the rear garden. The second bedroom is another double room and overlooks the front. The third bedroom is the smaller of the three but still a well proportioned bedroom with dual aspect windows. The family bathroom comprises a toilet, basin and bath with shower over.
Outside the property offers a front garden made up of lawn, raised bed and a path to the front door. The enclosed rear garden is a good sized, with side access, and is made up of lawn and patio. There is a garage with power and light accessed by a shared driveway.
The property benefits from gas central heating and double glazing.
The property is walking distance from a primary school, secondary school, shops and the popular; Wilstock Country Park. The property is also only a short drive away from Bridgwater town centre and the M5 which links to Bristol, Exeter and beyond.
Tenure: Freehold
EPC: D
Council Tax Band: B
Briefly, the ground floor of the property comprises a hallway with under-stairs storage. A generously proportioned living room/diner with dual aspect windows and a door opening onto the rear garden. The kitchen overlooks the rear garden and offers ample worktop & unit space, sink, integrated dishwasher, gas hob, electric oven, cooker hood and space for another appliance. An inner lobby links the utility & WC. The utility hosts a worktop with units and space for appliances. The WC hosts a toilet, sink and space for coats etc.
To the first floor, the landing benefits from a cupboard. Bedroom 1 is a good sized double with dual windows overlooking the rear garden. The second bedroom is another double room and overlooks the front. The third bedroom is the smaller of the three but still a well proportioned bedroom with dual aspect windows. The family bathroom comprises a toilet, basin and bath with shower over.
Outside the property offers a front garden made up of lawn, raised bed and a path to the front door. The enclosed rear garden is a good sized, with side access, and is made up of lawn and patio. There is a garage with power and light accessed by a shared driveway.
The property benefits from gas central heating and double glazing.
The property is walking distance from a primary school, secondary school, shops and the popular; Wilstock Country Park. The property is also only a short drive away from Bridgwater town centre and the M5 which links to Bristol, Exeter and beyond.
Tenure: Freehold
EPC: D
Council Tax Band: B
Full Details
Hall
Living Room / Diner 4.42m (max) x 6.27m (max) (14'6" (max) x 20'6" (ma
Kitchen 2.39m x 4.01m (7'10" x 13'1")
Inner Hall
Utility 2.19m x 2.20m (7'2" x 7'2")
WC 2.46m x 1.31 (8'0" x 4'3")
Stairs & Landing
Bedroom 1 4.44m x 3.09m (14'6" x 10'1")
Bedroom 2 3.36m x 3,08m (11'0" x 9'10",26'2")
Bedroom 3 2.39m x 3.60m (7'10" x 11'9")
Family Bathroom
Garage 2.74m x 4.85m (8'11" x 15'10")
Location
Property Features
- Semi-detached family home!
- Three good sized bedrooms!
- Living room/diner!
- Kitchen & utility!
- Front & rear garden!
- Garage!
- Gas central heating!
- Double glazing!

