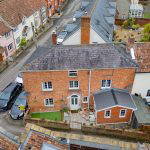Church Road, Bawdrip
£219,950
This property is not currently available. It may be sold or temporarily removed from the market.
Property Summary
***OPEN TO OFFERS!!***
Presenting this unique, character cottage, set in a popular location!
The ground floor of the property comprises an entrance hallway. A uniquely shaped living room with dual aspect windows, feature chimney breast, wood-burner, character beams and wall down lights. A generously sized kitchen/diner with a modern style kitchen fitting for the property., dual aspect light, spotlights, character beams and space for dining & entertaining. The kitchen has ample worktop & unit space, 1&1/2 sink, electric oven, electric hob and cooker hood. The utility room hosts a worktop, unit, space for appliances and a stable styled door to the garden. The shower room/wet room hosts a walk in shower area, toilet and basin.
Stairs lead up to a spacious landing connecting the bedrooms and bathroom. The master bedroom mimics the uniquely shaped living room and is a generously sized double bedroom with dual aspect light. The second bedroom can host a double, has some built in storage and dual aspect light also. The family bathroom hosts a "P" shaped bath with shower over, toilet, basin and storage cupboard.
Outside the property offers a cosy, low maintenance garden made up of patio and astro turf. There is outside power and a surprisingly big shed, with power and light.
There is a driveway giving an off-road parking space for one car.
The property benefits from mostly double glazing apart from two single glazed windows. There is electric heating throughout the property.
Church Road is set in the heart of Bawdrip, a traditional Somerset Village hosting a primary school, church & village hall. The property is a short drive away from Bridgwater town centre and the M5 which links to Bristol, Exeter and beyond.
Tenure: Freehold
EPC: E
Council tax band: B
Presenting this unique, character cottage, set in a popular location!
The ground floor of the property comprises an entrance hallway. A uniquely shaped living room with dual aspect windows, feature chimney breast, wood-burner, character beams and wall down lights. A generously sized kitchen/diner with a modern style kitchen fitting for the property., dual aspect light, spotlights, character beams and space for dining & entertaining. The kitchen has ample worktop & unit space, 1&1/2 sink, electric oven, electric hob and cooker hood. The utility room hosts a worktop, unit, space for appliances and a stable styled door to the garden. The shower room/wet room hosts a walk in shower area, toilet and basin.
Stairs lead up to a spacious landing connecting the bedrooms and bathroom. The master bedroom mimics the uniquely shaped living room and is a generously sized double bedroom with dual aspect light. The second bedroom can host a double, has some built in storage and dual aspect light also. The family bathroom hosts a "P" shaped bath with shower over, toilet, basin and storage cupboard.
Outside the property offers a cosy, low maintenance garden made up of patio and astro turf. There is outside power and a surprisingly big shed, with power and light.
There is a driveway giving an off-road parking space for one car.
The property benefits from mostly double glazing apart from two single glazed windows. There is electric heating throughout the property.
Church Road is set in the heart of Bawdrip, a traditional Somerset Village hosting a primary school, church & village hall. The property is a short drive away from Bridgwater town centre and the M5 which links to Bristol, Exeter and beyond.
Tenure: Freehold
EPC: E
Council tax band: B
Full Details
Hall 0.99m x 3.95m (3'2" x 12'11")
Living Room 3.99m (max) x 3.94 (13'1" (max) x 12'11")
Kitchen / Diner 5.39m (max) x 3.96m (17'8" (max) x 12'11")
Utility Room 1.28m x 1.77m (4'2" x 5'9")
Shower Room 1.31m x 1.85m (4'3" x 6'0")
Stairs & Landing 3.42m x 1.85m (11'2" x 6'0")
Bedroom 1 4.02m 9max) x 4.04m (13'2" 29'6"ax) x 13'3")
Bedroom 2 2.78m (max) x 4.08m (max) (9'1" (max) x 13'4" (max
Bathroom 2.53m (max) x 1.99m (8'3" (max) x 6'6")
Location
Property Features
- Open to offers!
- Character cottage!
- Popular village location!
- Two double bedrooms!
- Two reception rooms and utility!
- Shower room & bathroom!
- Off road parking space!
- Low maintenance garden!
- Mostly double glazing!
- Wood-burner & electric heating!

