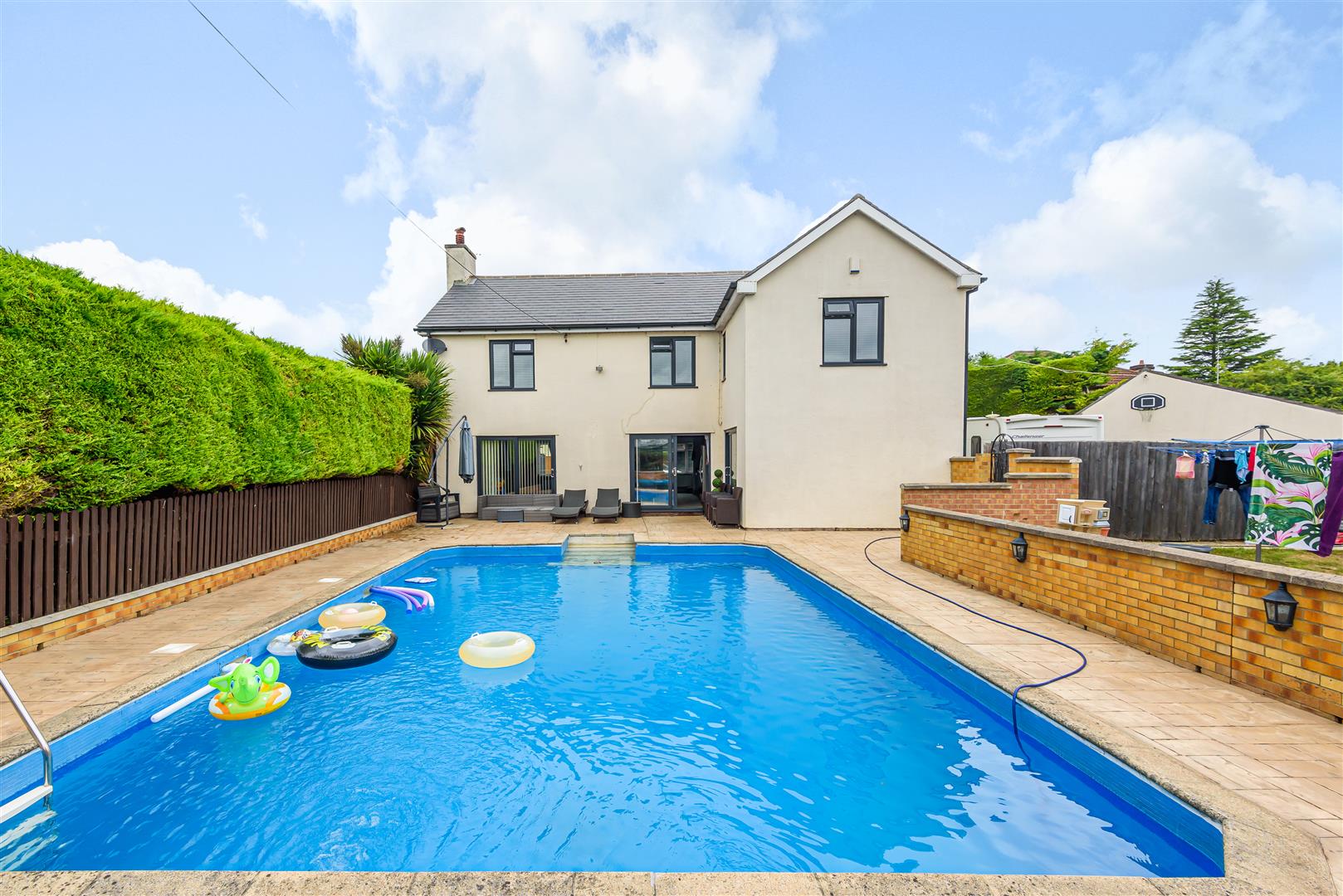Property Summary
Presenting this five bedroom, generously sized, detached home set just outside of the popular Somerset village of Chedzoy.
Briefly, the property comprises, a porch leading into an open hall. A large, ”L” shaped, double length living room. A modern kitchen/diner with ample worktop & unit space and a dining space with patio doors leading into the rear garden. A dual aspect, generously sized second reception room (snug) with traditional fireplace. A utility room with space for appliances, spotlights and side door. The utility also hosts a downstairs shower room. And another good sized multi-use reception room [currently used as a gym].
Spiral stairs lead up to the open landing on the first floor. The master bedroom is a generously sized double room with dual aspect windows and a modern en-suite boasting a walk in shower, basin, toilet, heated towel rail and spotlights. There are three further, well proportioned, double bedrooms and a good sized single bedroom for bedroom 5. The third bedroom also benefits from a shower and built in storage. The family bathroom hosts a bath with shower over, toilet, basin and heated towel rail.
Three sets of patio doors lead out onto the swimming pool and the patio surround. Gates lead through to the rear garden which hosts ample space, two ponds and a gate to the driveway. The driveway is securely gated from the road, can host several vehicles and wraps around the side of the property next to the double garage with electric door, power & light.
Chedzoy, a popular village based outside of Bridgwater, offers a village hall, playing field and church. Bridgwater itself offers shops, restaurants and all sorts of local amenities. The M5 is only a quick drive from the property, which links to Exeter, Bristol & beyond.
The property benefits from oil central heating and modern double glazing throughout.
Tenure: Freehold
EPC rating: F
Council tax band: E
Briefly, the property comprises, a porch leading into an open hall. A large, ”L” shaped, double length living room. A modern kitchen/diner with ample worktop & unit space and a dining space with patio doors leading into the rear garden. A dual aspect, generously sized second reception room (snug) with traditional fireplace. A utility room with space for appliances, spotlights and side door. The utility also hosts a downstairs shower room. And another good sized multi-use reception room [currently used as a gym].
Spiral stairs lead up to the open landing on the first floor. The master bedroom is a generously sized double room with dual aspect windows and a modern en-suite boasting a walk in shower, basin, toilet, heated towel rail and spotlights. There are three further, well proportioned, double bedrooms and a good sized single bedroom for bedroom 5. The third bedroom also benefits from a shower and built in storage. The family bathroom hosts a bath with shower over, toilet, basin and heated towel rail.
Three sets of patio doors lead out onto the swimming pool and the patio surround. Gates lead through to the rear garden which hosts ample space, two ponds and a gate to the driveway. The driveway is securely gated from the road, can host several vehicles and wraps around the side of the property next to the double garage with electric door, power & light.
Chedzoy, a popular village based outside of Bridgwater, offers a village hall, playing field and church. Bridgwater itself offers shops, restaurants and all sorts of local amenities. The M5 is only a quick drive from the property, which links to Exeter, Bristol & beyond.
The property benefits from oil central heating and modern double glazing throughout.
Tenure: Freehold
EPC rating: F
Council tax band: E
Full Details
Hall
Living Room 7.04m x 3.89m (max) (23'1" x 12'9" (max))
Kitchen / Diner 7.09m x 3.73m (max) (23'3" x 12'2" (max))
Second Reception Room (Snug) 5.05m x 3.4m (16'6" x 11'1")
Utility 3.45m x 3.35m (max) (11'3" x 10'11" (max))
Shower Room
Office / Gym / Playroom / Dining Room 3.73m x 3.45m (12'2" x 11'3")
Landing
Bedroom 1 6.27m x 3.71m (20'6" x 12'2")
En-Suite
Bedroom 2 3.94m x 3.63m (12'11" x 11'10")
Bedroom 3 3.81m x 3.66m (12'5" x 12'0")
Bedroom 4 3.28m x 2.9m (10'9" x 9'6")
Bedroom 5 3.33m x 2.36m (10'11" x 7'8")
Family Bathroom
Double Garage 5.49m x 4.17m (18'0" x 13'8")
Location
Property Features
- Spacious, detached family home!
- Motivated vendors!
- Five good sized bedrooms!
- Four reception rooms!
- Swimming pool!
- 0.34 acre plot!
- Ample parking with gated driveway!
- Double garage!
- Double glazing throughout!
- Oil central heating!









































































